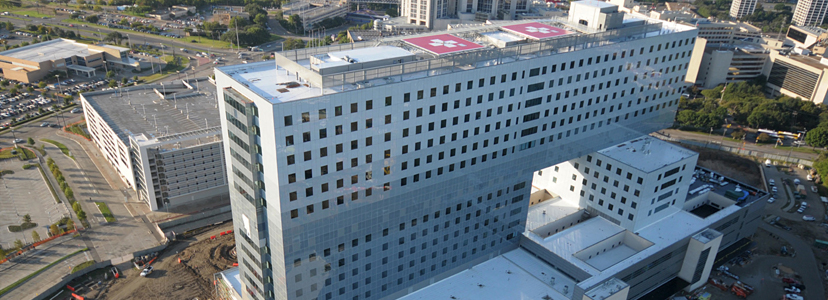
Parkland Hospital in Dallas, Texas planned the construction of its replacement hospital, projected to be the largest public hospital building in the nation built in one phase at nearly two million square feet. Any gaps not addressed or detailed in a comprehensive way open the door to the promotion of airborne infections, patient discomfort, escalating maintenance costs, increased operating costs from energy inefficiency and ultimately, a lack of sustainability.
Omaha-based HDR and Dallas-based Corgan has been responsible for this massive endeavor including the hospital and site planning. Construction of the new hospital was executed by a four-way joint venture called BARA, an acronym for Balfour Beatty Construction, Austin Commercial, H.J. Russell & Co. and Azteca Enterprises.
The objective was to create a healthcare facility with a 50+ year lifespan to serve generations to come.
Tremco Commercial Sealants & Waterproofing was able to meet all the building envelope project requirements while providing uncommon collaboration and support that would make it an active participant on the team and designate its air barrier system, including engineered transition assemblies, as the basis-of-design for Corgan's air barrier system specification. Critical to the design of Parkland Hospital, Tremco's singular approach to the project also included glazing system solutions, below-grade, and coating solutions.
Tremco's Proglaze ETA Engineered Transition Assembly was able to span the gap needed to accommodate the combined thicknesses of the continuous board insulation and limestone veneer to assure continuous, compatible performance between adjoining assemblies.